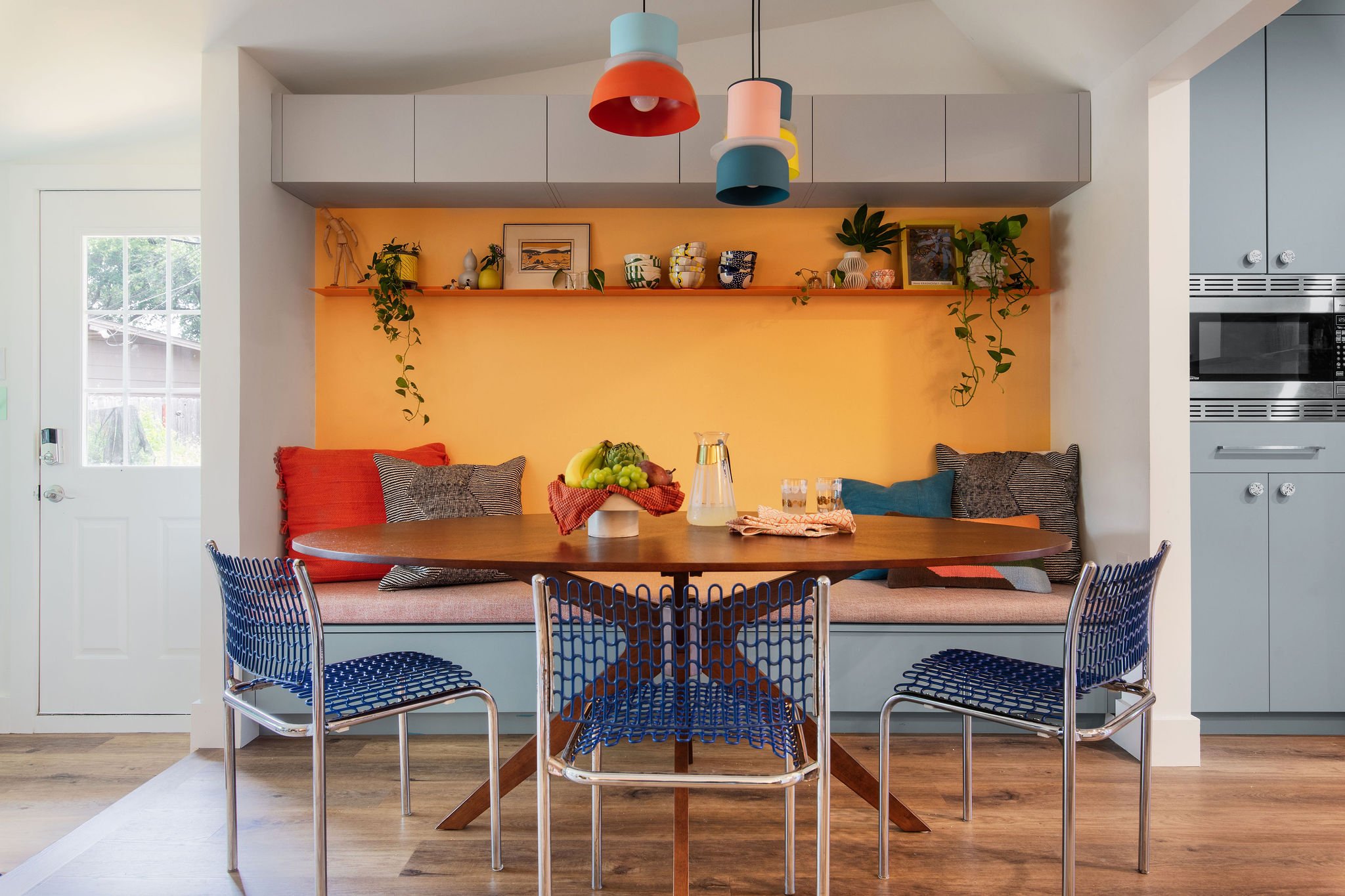Schoolhouse Sorbet
Can you picture a mashup of an ice cream parlor + a high school chemistry lab? We can. We think it would look like this!
The vision for our Schoolhouse Sorbet project started with the kitchen, right in the center of the home. The new vibe is joyful and un-fussy, and packed with function. A tiny window over the sink used to be an exterior wall that looked into a previous den addition. We enlarged into a large passthrough window that now creates more connection to the den. We hung the upper cabinets higher than usual, at 24” above the countertops, for a retro feel and lots of space to show off the 3-D geometric tile. Orange steel shelves add punchy storage to the backsplash, and a wrap-around transition between the kitchen and sitting room, where we also added a bar with stools.We maximized storage with walnut uppers over the passthrough opening, and a wall of floor-to-ceiling cabinets anchor the other end of the kitchen and wrap the fridge.
The sunken den was a previous addition with a five-and-a-half foot tall wall at one end, and the dining room had a low office-panel-style ceiling. We decided to lean into the quirk of the hobbit-height wall at the back of the house by anchoring it with custom cabinetry—a walnut media console on one side, and an art nook bench on the other. We created more flow with the dining room by removing walls and raising the ceiling to match the slope of the den.
The dated pink and maroon tiled full bathroom also got a modern makeover. We wanted to keep a vintage feel as homage to the home's history, so we added a cast-iron double utility sink, medicine cabinet mirrors, and forest green board-and-batten. In the front of house, we added slats to the stairs for architectural interest, and gave the entry a jolt of fun with paint, hooks and shelves, and a colorful front door.
Now this busy family with three young boys has a happy, durable home for cooking, cuddling, crafting, and creating.

