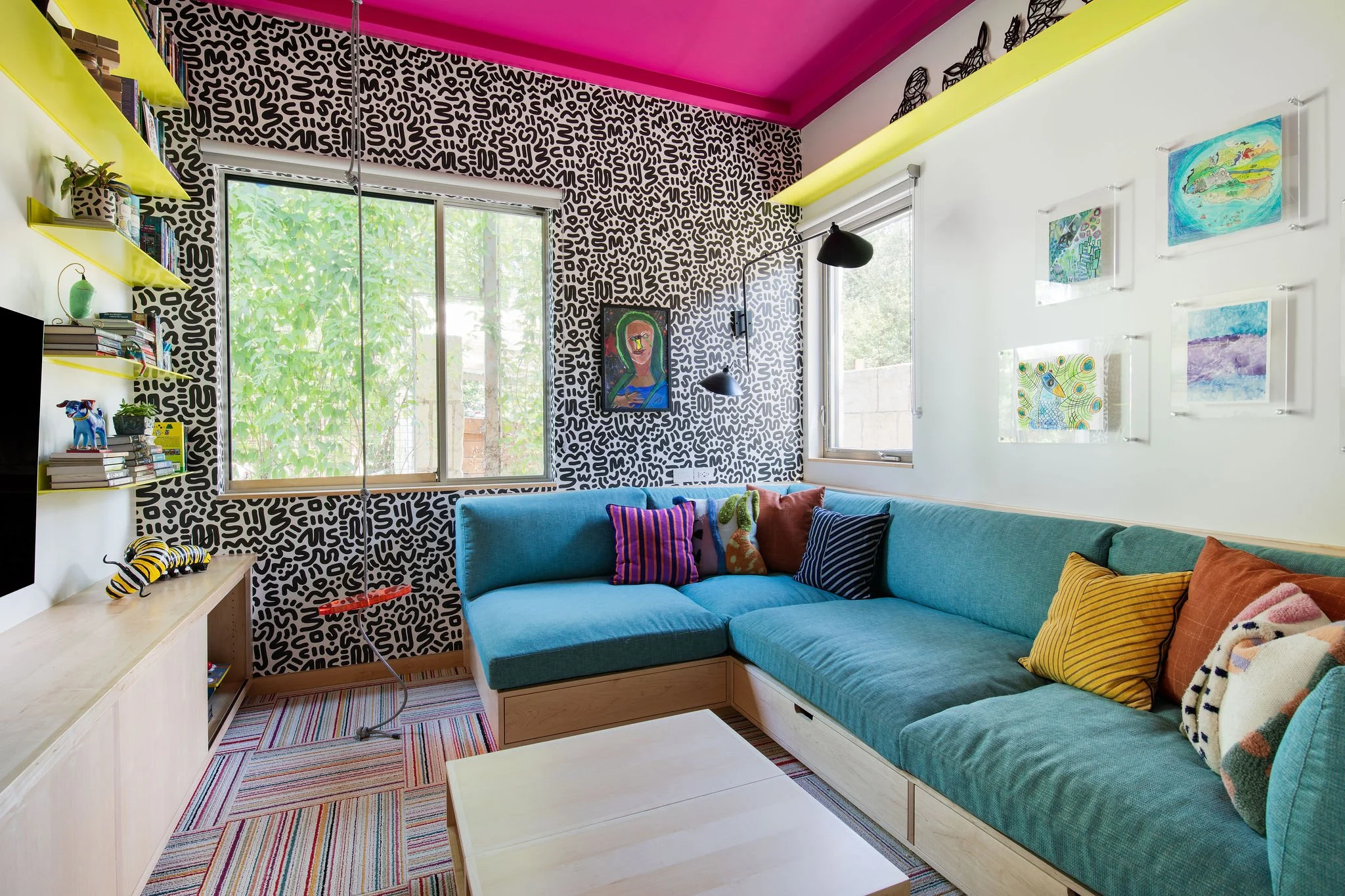The Snug
Part family lounge, part guest room, part playground, and all magic. “The Snug” is a small project with a huge heart.
Our clients came to us asking if we could design a double-duty family hang-out + guest room. It had to be comfy enough for a family of four humans and two dogs to lounge. It was a tall order for a small room, but we met it, and then some.
The lynchpin of this design came when we realized two things:
We could remove the closet to create a larger footprint.
We could fit the size of two twin mattresses arranged in an L to double as a sectional sofa.
So we designed a maple storage platform as the base for a custom sofa. Take off the back cushions, and you have two guest beds. Drawers under half and flip-up storage under the other are storage for linens, encased by a 5” ledge around the back for a place to set down drinks and charge phones. A matching wood console beneath the TV anchors the opposite side of the room, and stores games.
With our new enlarged footprint, we still had room to play! We added a candy-colored acrylic swing for a wiggly boy, anchored to the floor with a carabiner, which also clips the swing overhead when two maple coffee table boxes on casters need to be stowed out of the way.
A series of yellow powder-coated metal shelves hold books, more games, and family pictures. We added graphic black and white wallpaper, coated the ceiling in magenta, built glowy cove lighting, and hung a gallery of Wexel frames for changing out kid art. Lastly, we laid family-friendly Flor carpet tiles for a soft foundation.
During covid, the family said they used this room more than any other in the house, for zoom school, cuddles, video games, and a place to just find a quiet moment.
We were thrilled to completely flip the script on a room that used to be an afterthought. Our client says she used to go in this room and lose her thoughts; now she comes in here to find them.

